Bel Air Estates - Apartment Living in Abilene, TX
About
Office Hours
Monday through Friday: 9:00 AM to 6:00 PM. Saturday: 10:00 AM to 5:00 PM. Sunday: Closed.
Come home to the always beautiful Bel Air Estates. Centrally located in Abilene, Texas, you can live where you work and play. Enjoy being close to delicious dining, cute shops, and scenic parks. You truly can have it all at Bel Air Estates.
You can relax to the highest degree in our one, two, and three bedroom apartments for rent. Our modern interiors showcase hardwood and plush carpeted floors. Space will never be an issue with walk-in closets and a pantry. Select homes feature ceiling fans and vertical blinds.
The comforts of home don’t stop at your front door. Residents can socialize with neighbors at the barbecue picnic area or work out in the state-of-the-art fitness center. Make sure to bring your pets along to enjoy the yappy hours and pet treats! Stop by to see your new home in Abilene, TX.
Specials
Winter Special
Valid 2024-12-30 to 2025-01-30

Sign Up Today!
Floor Plans
1 Bedroom Floor Plan
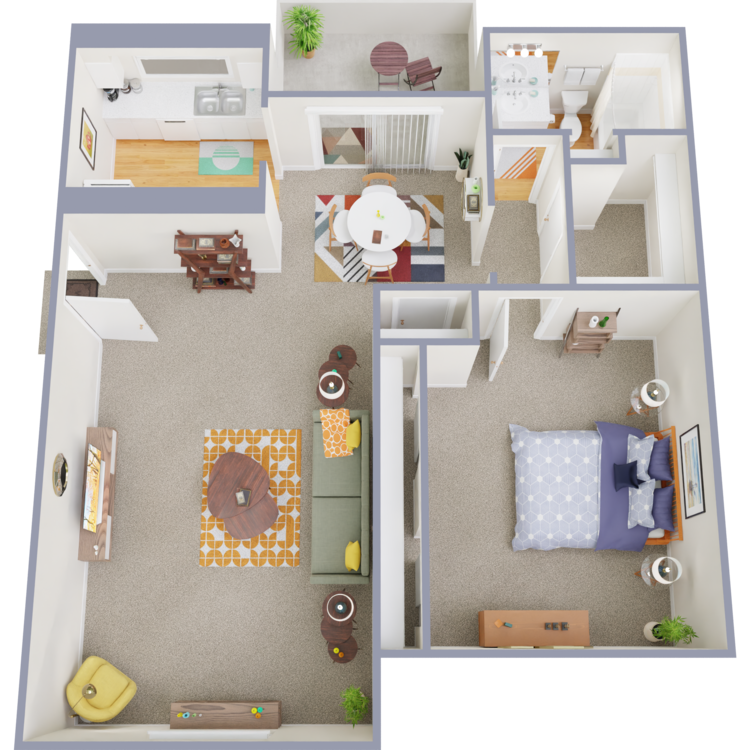
A1
Details
- Beds: 1 Bedroom
- Baths: 1
- Square Feet: 791
- Rent: $825-$875
- Deposit: Call for details.
Floor Plan Amenities
- Air Conditioning
- Carpeted Floors
- Dishwasher
- Hardwood Floors
- Microwave
- Mini Blinds
- Pantry
- Refrigerator
- Views Available
- Walk-in Closets
- Washer and Dryer Connections
* In Select Apartment Homes
Floor Plan Photos














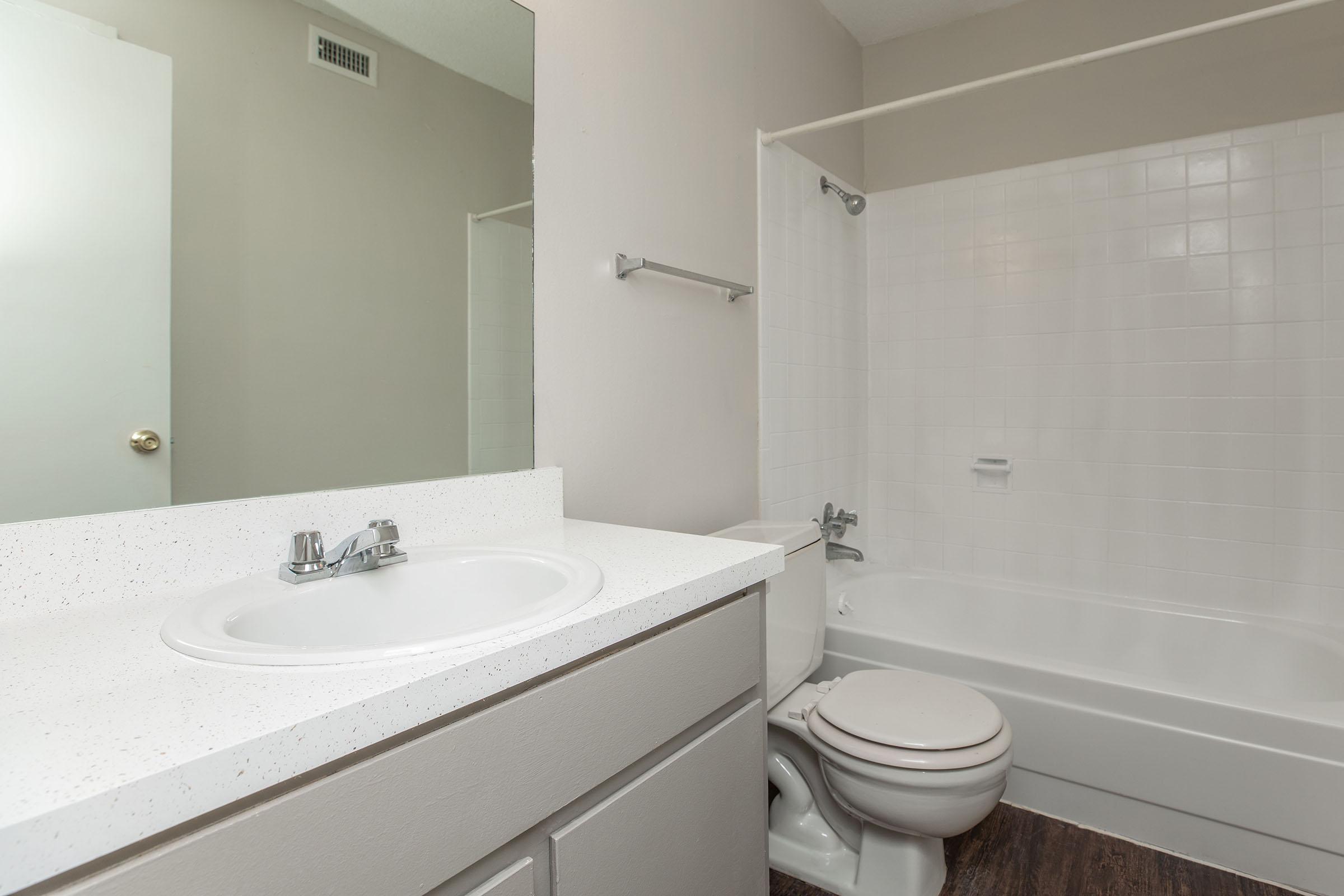
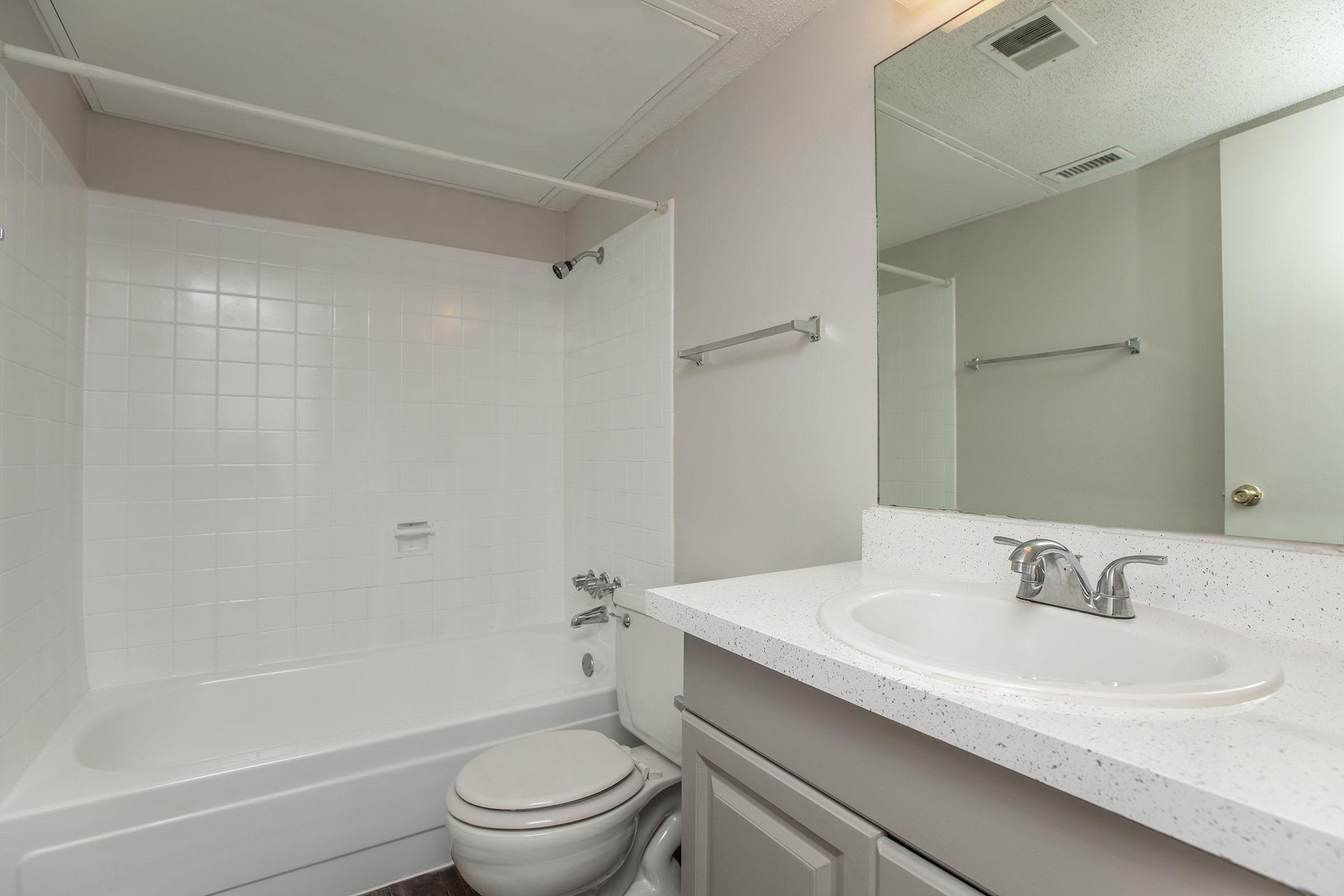
2 Bedroom Floor Plan
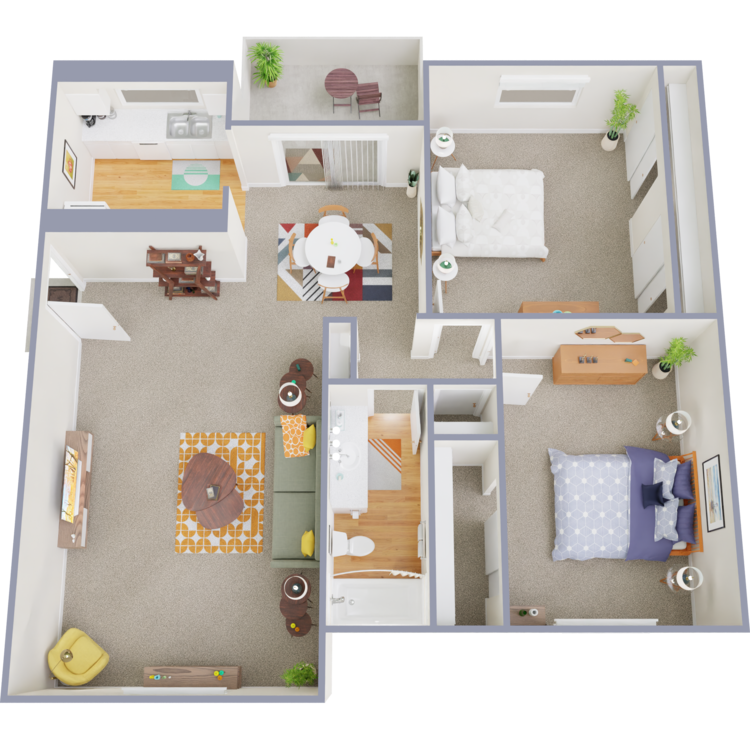
B1
Details
- Beds: 2 Bedrooms
- Baths: 1
- Square Feet: 996
- Rent: $863
- Deposit: Call for details.
Floor Plan Amenities
- Air Conditioning
- Carpeted Floors
- Ceiling Fans
- Dishwasher
- Hardwood Floors
- Microwave
- Pantry
- Refrigerator
- Vertical Blinds
- Walk-in Closets
- Washer and Dryer Connections
* In Select Apartment Homes

B2
Details
- Beds: 2 Bedrooms
- Baths: 2
- Square Feet: 1096
- Rent: $893
- Deposit: Call for details.
Floor Plan Amenities
- Air Conditioning
- Carpeted Floors
- Ceiling Fans
- Dishwasher
- Hardwood Floors
- Microwave
- Mini Blinds
- Pantry
- Refrigerator
- Walk-in Closets
- Washer and Dryer Connections
* In Select Apartment Homes
Floor Plan Photos
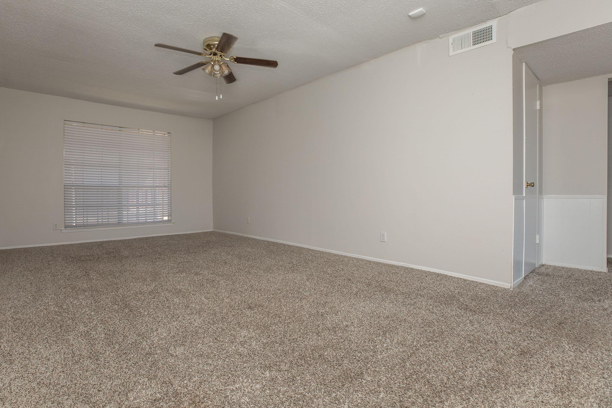
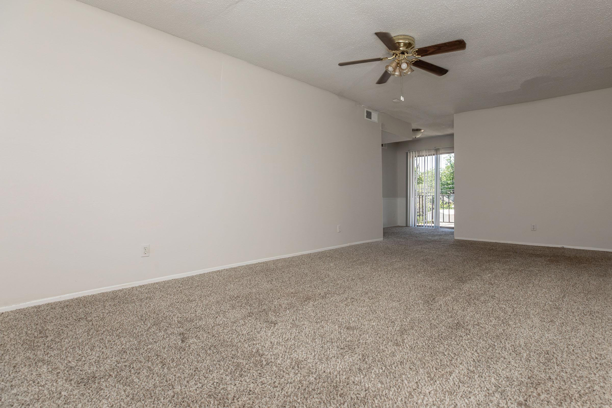
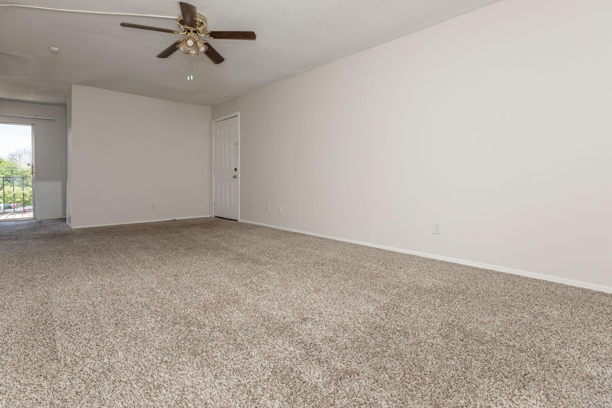
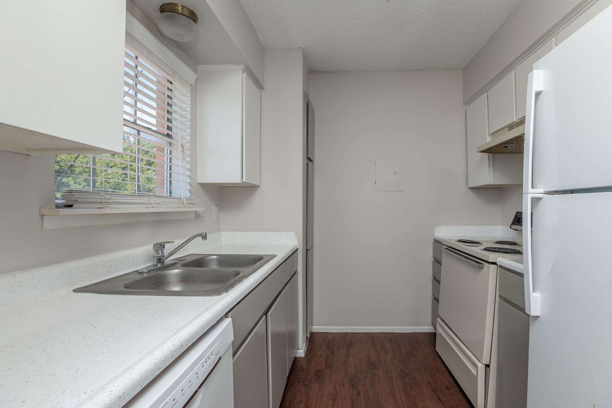
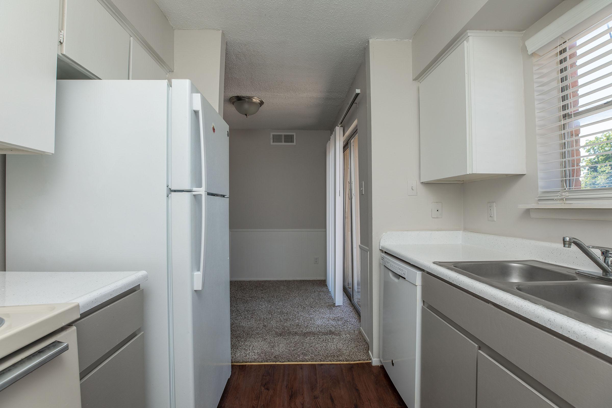
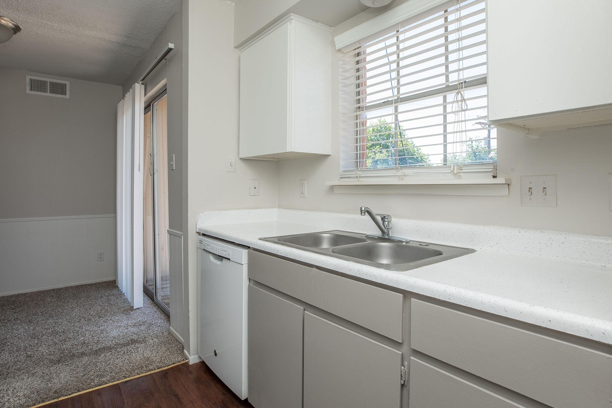
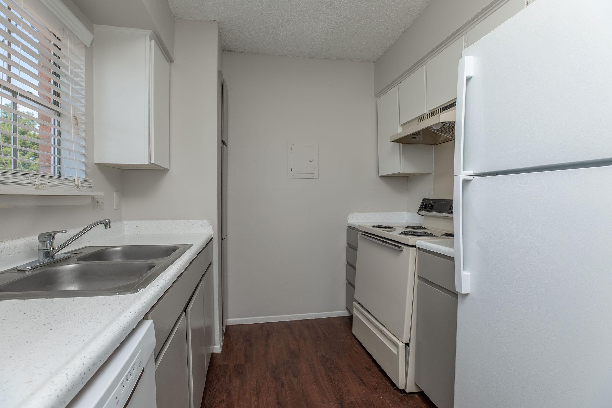
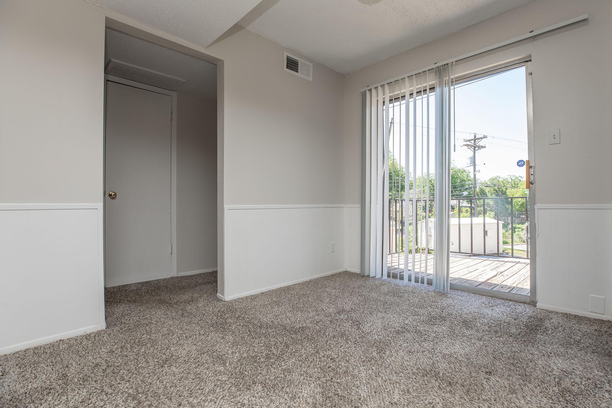
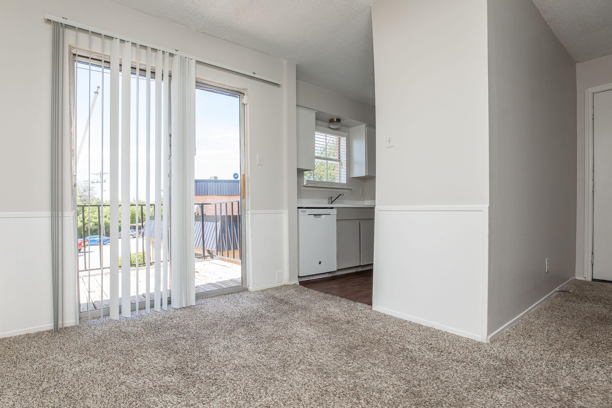
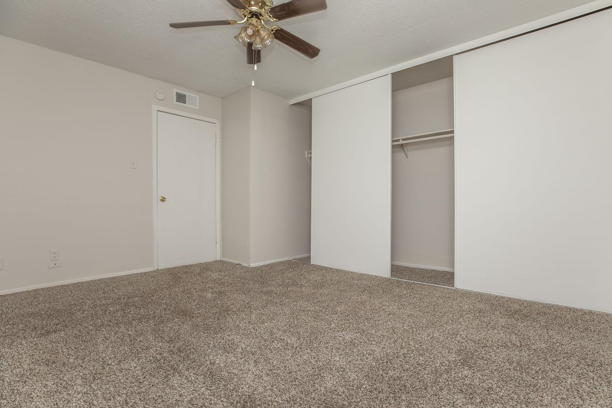
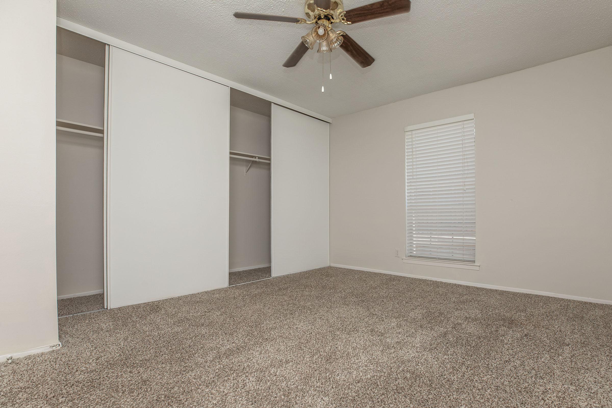
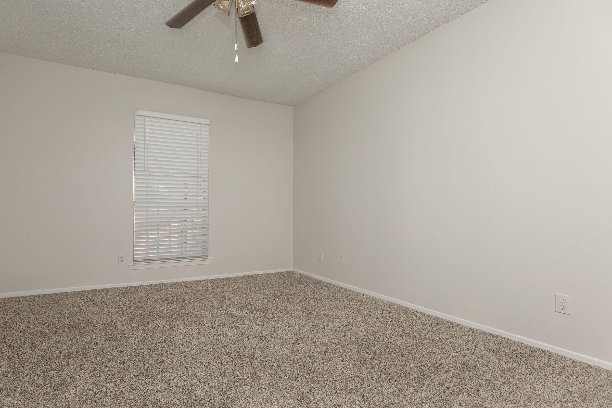
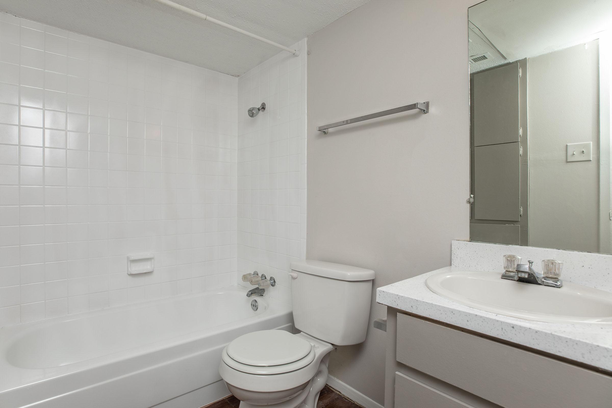
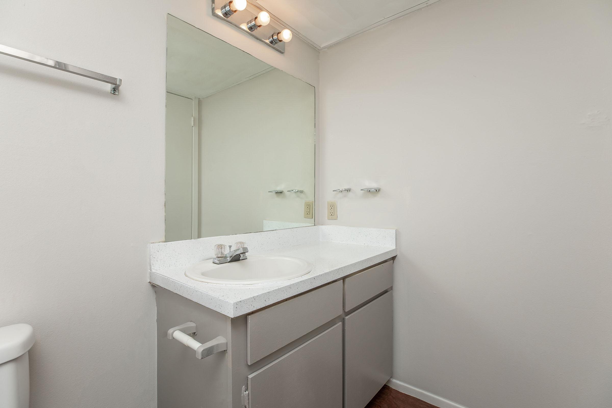
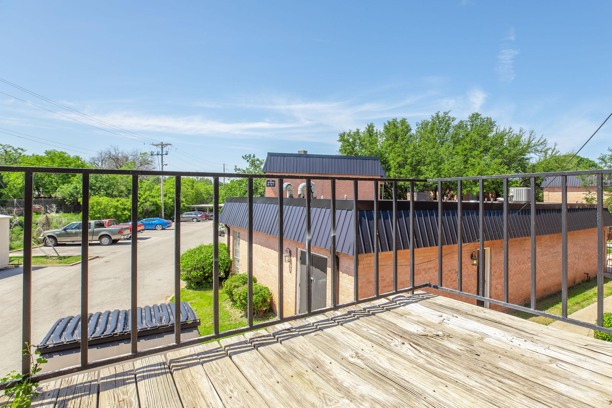
3 Bedroom Floor Plan
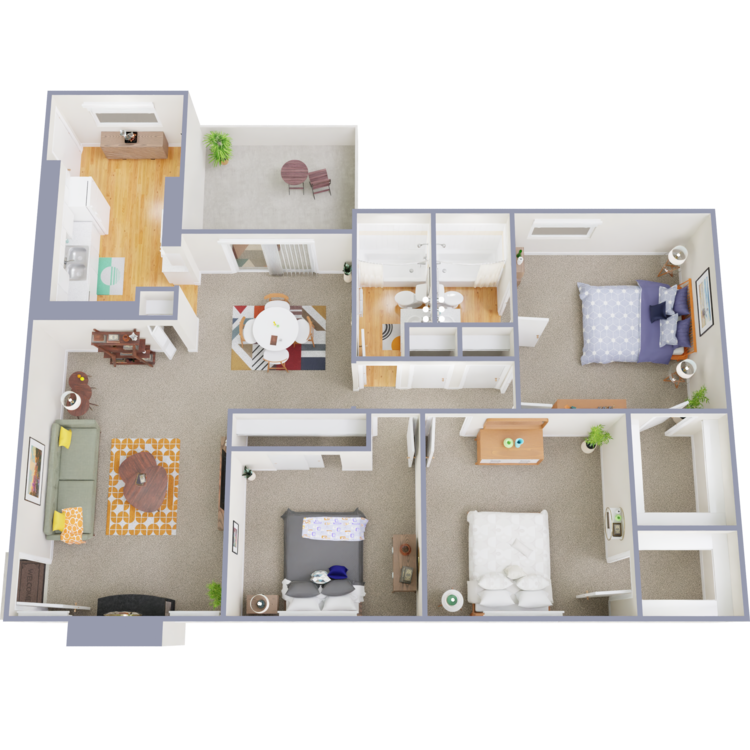
C1
Details
- Beds: 3 Bedrooms
- Baths: 2
- Square Feet: 1508
- Rent: $1175
- Deposit: Call for details.
Floor Plan Amenities
- Air Conditioning
- Carpeted Floors
- Ceiling Fans
- Dishwasher
- Hardwood Floors
- Pantry
- Refrigerator
- Vertical Blinds
- Walk-in Closets
- Washer and Dryer Connections
* In Select Apartment Homes
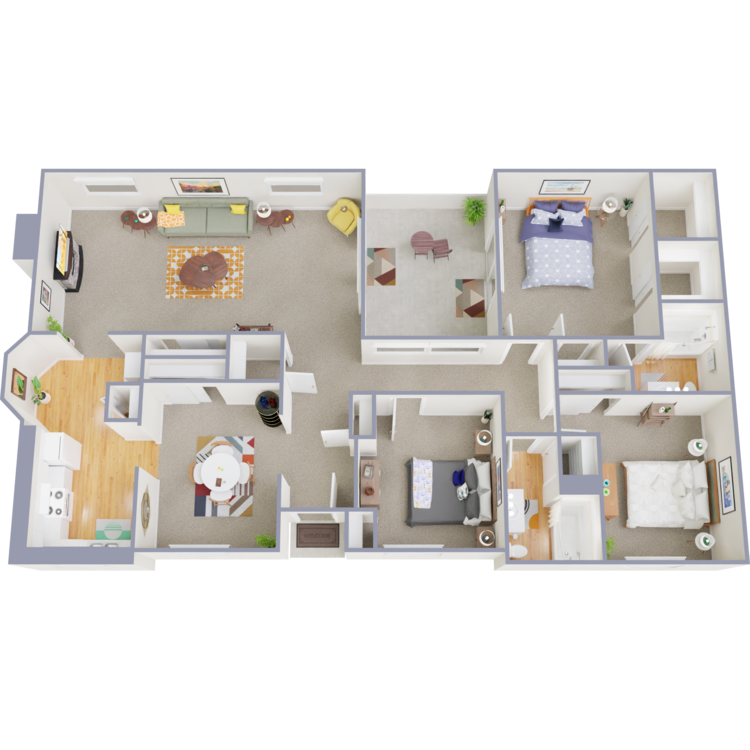
C2
Details
- Beds: 3 Bedrooms
- Baths: 2
- Square Feet: 1890
- Rent: $1400
- Deposit: Call for details.
Floor Plan Amenities
- Air Conditioning
- Carpeted Floors
- Ceiling Fans
- Dishwasher
- Hardwood Floors
- Microwave
- Pantry
- Refrigerator
- Vertical Blinds
- Views Available
- Walk-in Closets
- Washer and Dryer Connections
* In Select Apartment Homes
Show Unit Location
Select a floor plan or bedroom count to view those units on the overhead view on the site map. If you need assistance finding a unit in a specific location please call us at (833) 956-8334 TTY: 711.

Unit: 0228
- 2 Bed, 1 Bath
- Availability:Now
- Rent:$863
- Square Feet:996
- Floor Plan:B1
Unit: 0135
- 2 Bed, 2 Bath
- Availability:Now
- Rent:$893
- Square Feet:1096
- Floor Plan:B2
Unit: 0204
- 3 Bed, 2 Bath
- Availability:Now
- Rent:$1175
- Square Feet:1508
- Floor Plan:C1
Unit: 0205
- 3 Bed, 2 Bath
- Availability:2025-03-17
- Rent:$1175
- Square Feet:1508
- Floor Plan:C1
Unit: 3405
- 3 Bed, 2 Bath
- Availability:2025-02-27
- Rent:$1400
- Square Feet:1890
- Floor Plan:C2
Amenities
Explore what your community has to offer
Community Amenities
- Covered Parking
- Laundry Facility
- On-call Maintenance
- Picnic Area with Barbecue
- Play Area
- State-of-the-art Fitness Center
Apartment Features
- Air Conditioning
- Carpeted Floors
- Ceiling Fans*
- Dishwasher
- Hardwood Floors
- Microwave*
- Mini Blinds*
- Pantry
- Refrigerator
- Vertical Blinds*
- Views Available*
- Walk-in Closets
* In Select Apartment Homes
Pet Policy
Pets Welcome Upon Approval. Please call for details. Pet Amenities: Free Pet Treats Yappy Hours
Photos
Amenities
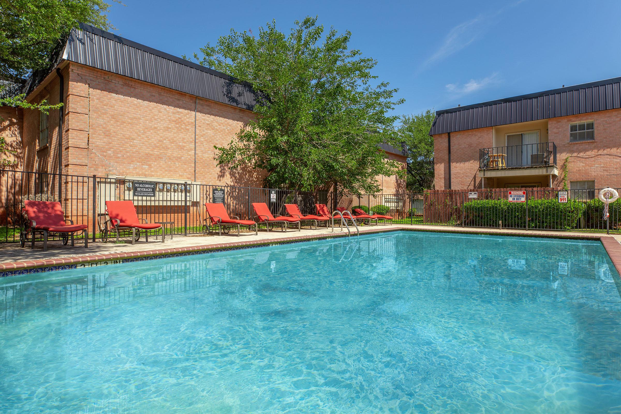
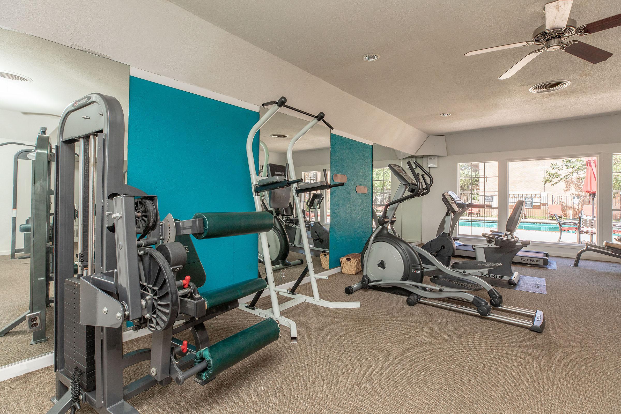
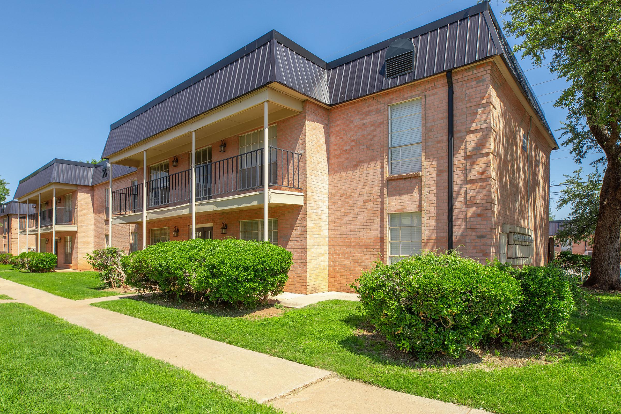
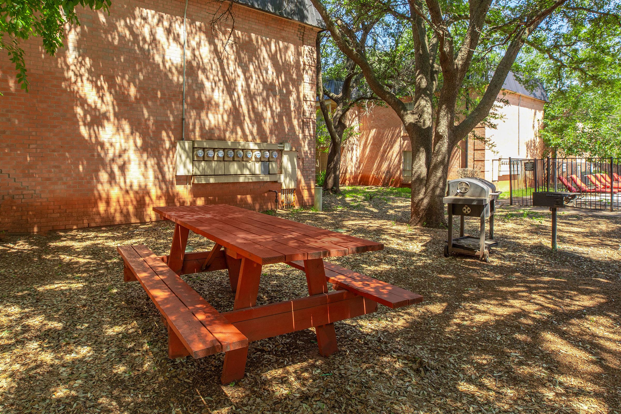
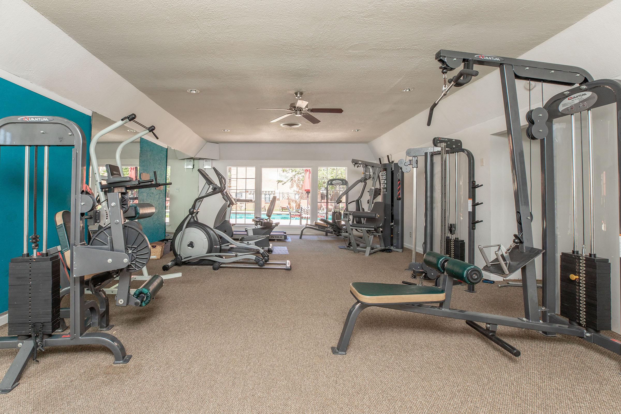
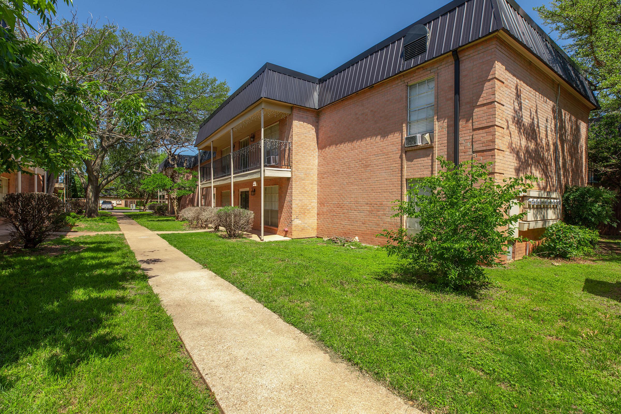
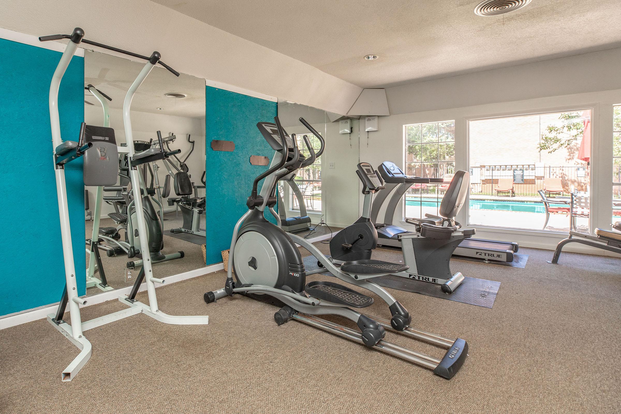
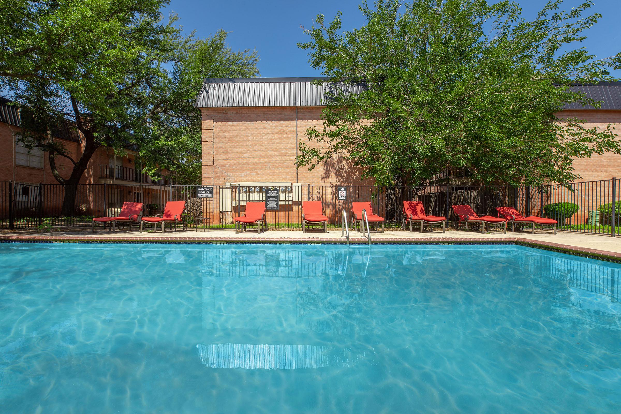
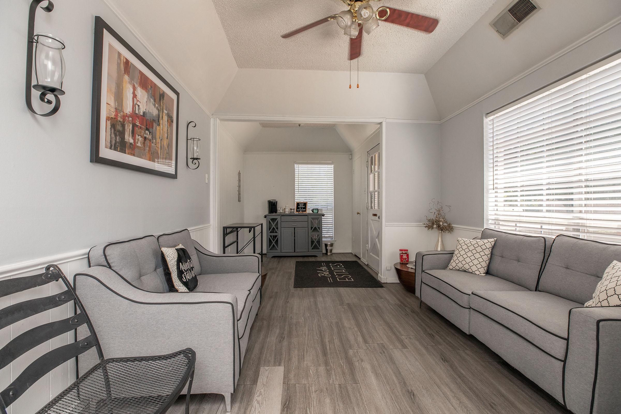
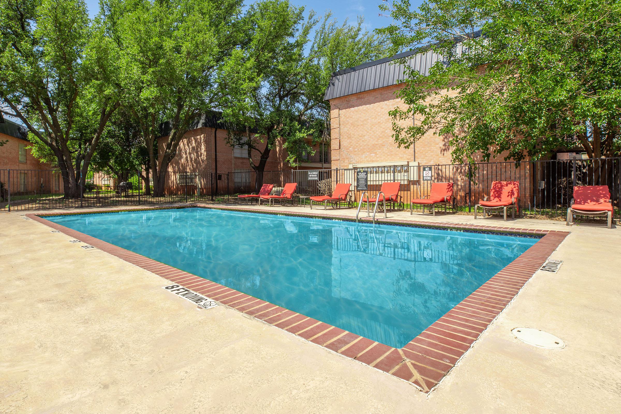
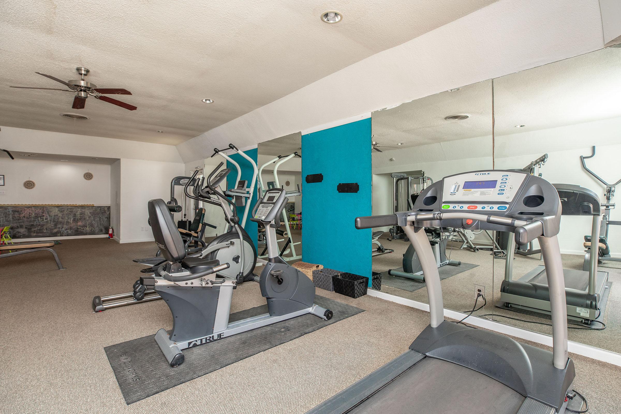
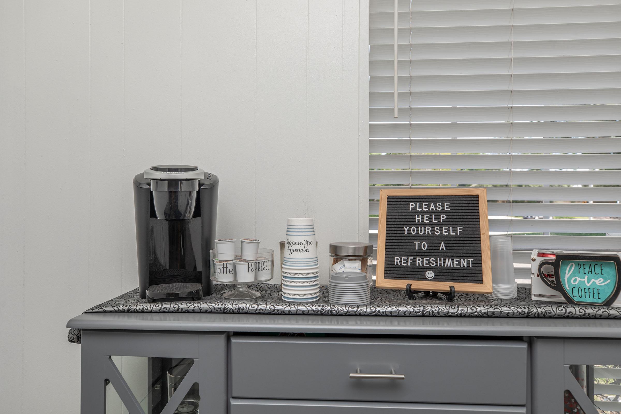
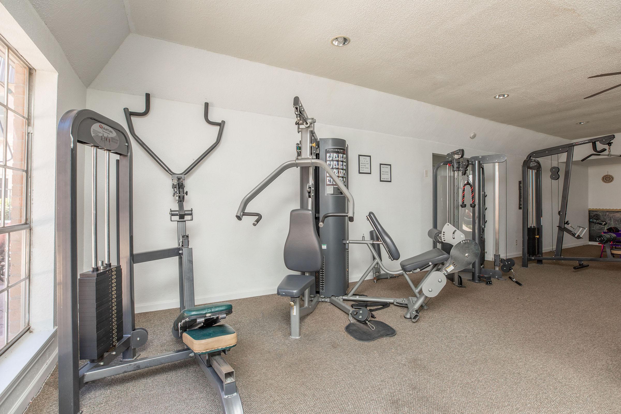
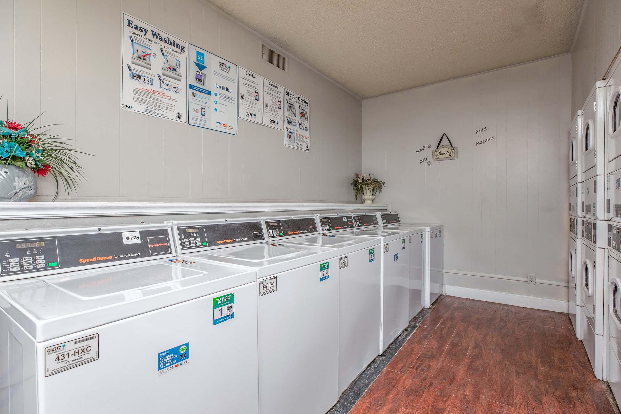
A1
















B2















Neighborhood
Points of Interest
Bel Air Estates
Located 2701 Southwest Drive Abilene, TX 79605Bank
Elementary School
Entertainment
Fitness Center
Golf Course
High School
Mass Transit
Middle School
Park
Post Office
Preschool
Restaurant
Salons
Shopping
University
Contact Us
Come in
and say hi
2701 Southwest Drive
Abilene,
TX
79605
Phone Number:
(833) 956-8334
TTY: 711
Office Hours
Monday through Friday: 9:00 AM to 6:00 PM. Saturday: 10:00 AM to 5:00 PM. Sunday: Closed.